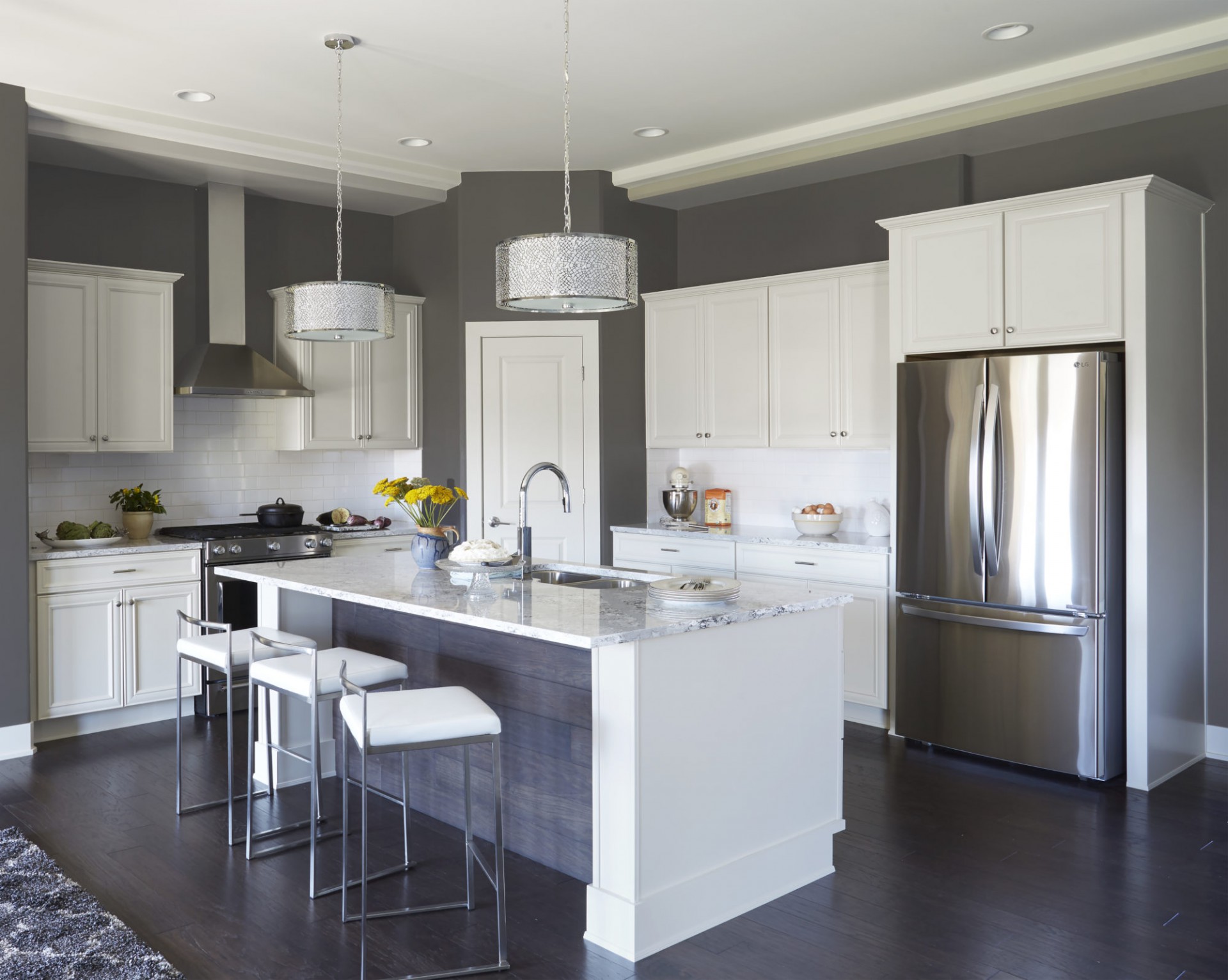If you’re shopping for semi custom cabinets, you’re obviously getting a new kitchen! Congratulations! It might be you’re building a new house and you have a lot of leeway in the layout of that new kitchen, or perhaps you’re knocking out a wall or two of your existing house, or maybe it’s a new kitchen but not a new space.
Whatever the circumstances of your new kitchen, you’ll need to give serious thought to your kitchen layout, to ensure it’s as efficient as can be—because no matter how gorgeous that new kitchen, if it’s not efficient for your family, it’s not worth the investment.
Below are four common kitchen layouts. You might be restricted in your choice of layout and you might not, so we give you the pros and cons of each to help you decide:
- The one-wall kitchen: Small spaces like studios, loft apartments or mother-in-law suites often have only a bit of space along a wall for a kitchen. A small vacation home might only have room for a one-wall kitchen as well. Although small and only functional for one cook at a time, these kitchens can be extremely efficient when well planned. A one-wall kitchen can sometimes be expanded with the addition of an island.
- The galley kitchen: The galley kitchen is kind of like a “hallway” of a kitchen, with two parallel walls. Depending on the size, it might be a small kitchen or a large one. The bigger the galley kitchen, the easier it is for more than one person to be busy in it at a time. But the smaller the kitchen, the more efficient it can be because it’s easier to get from place to place while cooking or cleaning up. Galley kitchens rarely allow for an eating area, or an island.
- The L-shaped kitchen: The L-shaped kitchen is essentially a “corner” kitchen, with two walls perpendicular to each other. It can be extremely efficient when the necessary triangle of sink/fridge/range is correctly spaced. It allows for more than one cook to be busy at a time, and can open up to or even include an eating area. Some L-shaped kitchens benefit from the addition of an island.
- The U-shaped kitchen: This kind of kitchen gives you even more counter and cabinet space because it has three sides. Like the L-shaped kitchen, it can be very efficient and workable for more than one cook at a time. It can also offer you the ideal triangle spacing for the sink/fridge/range. An island might or might not work depending on size.
Whichever type of kitchen layout will work for your new house or remodel, keep in mind some of these considerations when planning that layout:
- The triangle: We keep mentioning the triangle. An efficient kitchen has to have an efficient triangle, allowing easy access to the three main parts of your kitchen: the sink, the refrigerator, and the stovetop or range. Make sure to take this triangle into account, even if you’re working with a one-wall or galley kitchen. You might not get the “triangle,” but you can still make the workspaces easily accessible to each other. Also keep in mind that adding an island might block access.
- The island: Kitchen islands got popular when kitchens moved to “open” floor plans and cooks lost storage space. Those kitchens that lack upper wall cabinets also tend to be short on storage. However, an island is not for all. Design experts say your kitchen should be at least 8 feet deep by 12 feet long to have room for an island.
- The cabinets: When planning your kitchen, also keep in mind that the more standard your cabinets in size and configuration, the more money you’ll save on your semi custom cabinets, and the easier your planning will be. Also give some thought to storage. Today’s semi custom cabinet manufacturers offer a lot of clever options for storage that you can get right from the start, vs. trying to jerry rig something later.
Enjoy this fun phase of planning out your new kitchen! And remember: When it’s time to choose your semi custom cabinets, you’ll find the best quality in craftsmanship, dozens of door styles, and hundreds of finishes at Wellborn Forest Products.
