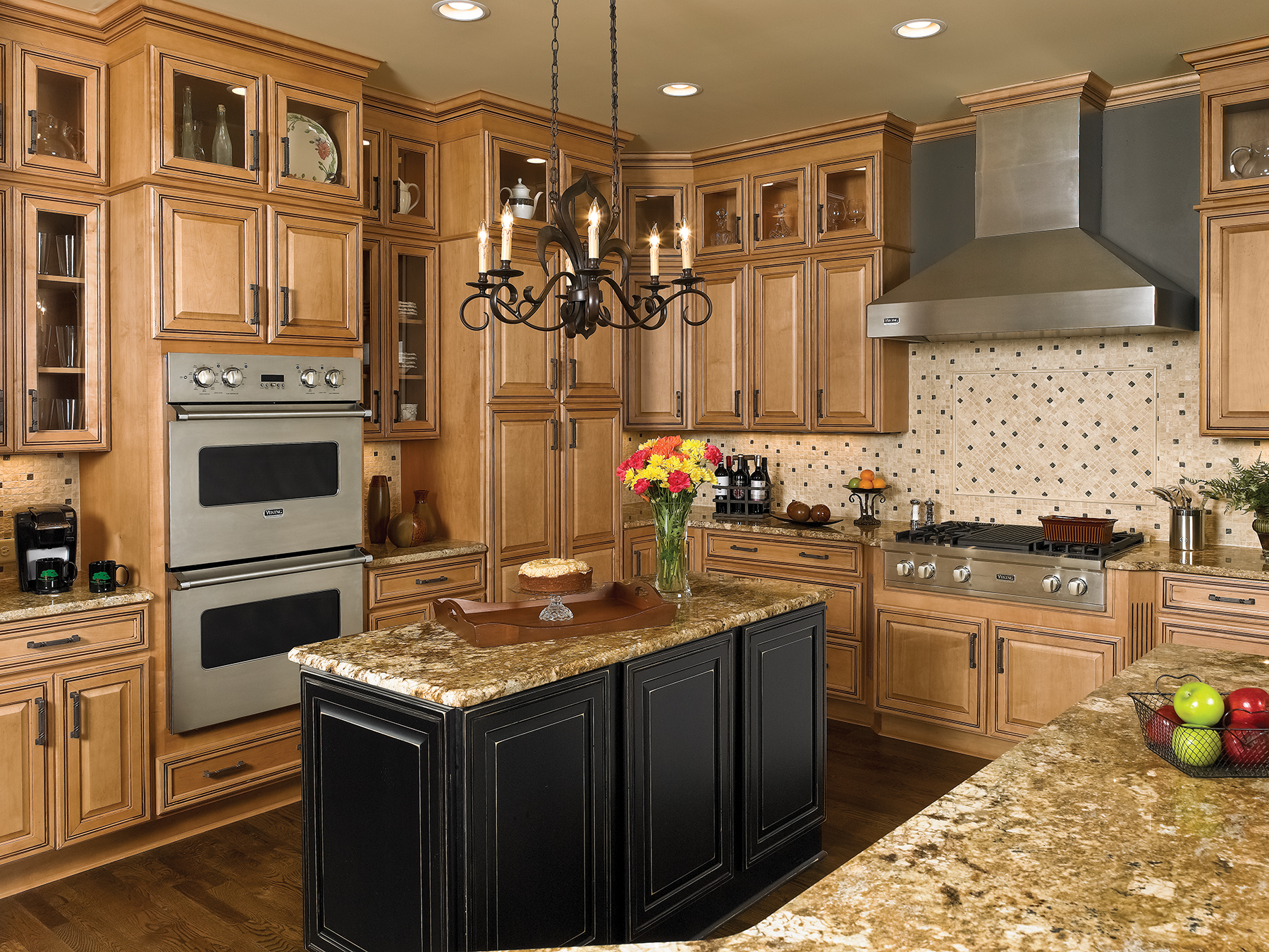Are you designing your new kitchen and trying to decide whether or not to have a soffit above the kitchen cabinets? There are definitely reasons for and against having a soffit, as well as several ways you can approach that space between the top of the wall cabinet and the ceiling. Consider these kitchen soffit solutions…
Kitchen soffit solutions: Plenty of soffit space
Reasons against a soffit above kitchen cabinets include difficulty in cleaning the space and too little room to make use of it for either storage or display. A kitchen such as the one pictured here has generous soffit space, and alternating heights so the homeowner still has the advantage of taller cabinets in some places (with the extra storage that comes with the height) yet lower cabinets elsewhere so the soffit is generous in space. That makes plenty of room for plants and pottery to be displayed and easy cleaning and dusting when needed.
This airy kitchen uses plenty of soffit space for displaying baskets, while the “cabinetry” enclosing the vent hood extends all the way to the ceiling.
Kitchen soffit solutions: Double-stacked cabinets
Some homeowners choose double-stacked cabinets, putting shorter cabinets on top of the normal wall cabinets to fill up that soffit space. The kitchen pictured here uses double-stacked cabinets, although the homeowner opted for a bit of soffit above the kitchen cabinets. Double-stacked cabinets like these are a nice kitchen soffit solution because they fill up the space and provide dust-free storage, but the shorter cabinet on top visually breaks up the cabinets, adding visual appeal.
Kitchen soffit solutions: Transom cabinets with glass fronts
Another option uses glass-front cabinets as the shorter cabinets, as in this kitchen. The soffit is totally enclosed, eliminating the need for dusting, but offering a way to display lovely plates and glassware. Glass-fronts on the transom cabinets also gives the kitchen an airy feeling.
This kitchen also uses glass-front doors on the transom cabinets, with solid decorative “cabinetry” around the vent hood, and over the sink, providing a pleasing visual break to the repeating pattern of the paned glass door fronts.
Kitchen soffit solutions: Getting creative with cabinets
The owner of this kitchen took a novel approach to the soffit above the kitchen cabinets: It is left open in some places and enclosed in others, with every other cabinet double-stacked. The homeowner gets the advantage of the extra storage space, but doesn’t overwhelm the kitchen by taking all of the cabinets to the ceiling. With the dark cabinets used in this kitchen, it might be oppressive to have all of them ceiling high.
This kitchen has another creative approach: double stacked cabinets broken up with only the occasional glass-front doors.
You can see you have several options if you’re wondering about soffit vs. no soffit! But no matter the kitchen soffit solutions you choose, you can rest assured you made the right choice for you.
